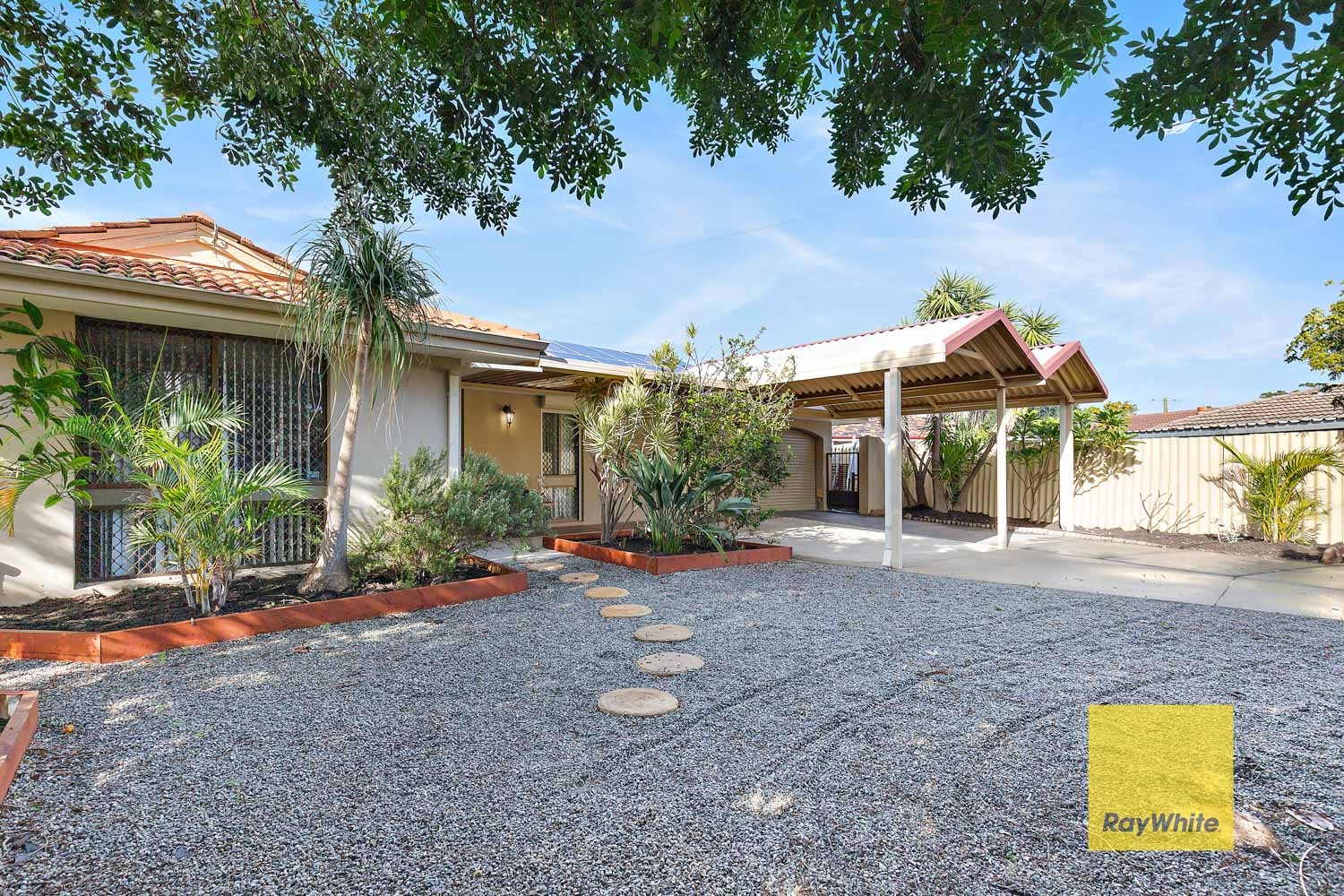Sold By
- Loading...
- Photos
- Description
House in Thornlie
Family Entertainer with Poolside Charm
- 3 Beds
- 1 Bath
- 3 Cars
Step into a lifestyle of comfort, space, and effortless entertaining in this beautiful 3-bedroom home located in one of Thornlie's most desirable pockets.
Perfectly positioned on a generous 741 sqm block approx., this property ticks all the boxes for growing families, savvy investors, or downsizers seeking low-maintenance living with room to breathe.
Positioned within close proximity to Thornlie Shopping Centre, great schooling options, public transport, Thornlie train station and parklands.
Property Features but not limited to:
3 spacious bedrooms.
Open kitchen with ample storage, gas cooking & stylish finishes.
Light-filled living areas with air conditioning.
Open plan meals and family area.
1 modern bathroom.
Huge undercover patio for year-round entertaining.
Huge below ground swimming pool.
Huge shed/ workshop.
Lockable carport with rear access.
Easy care gardens, perfect for kids and pets.
Block Size: 741 sqm
Year Built: 1975
Council Rates: $ 1,880 pa approx.
Water Rates: $ 1,020 pa approx.
Approximate expected rent: $670 to $700 / week.
Don't miss your chance to secure this family gem.
To obtain more information please contact Shahbaj Brar on 0457 000 005
**Disclaimer: Ray White BPG have in preparing this advert used our best endeavours to ensure the information contained is true and accurate, but accept no responsibility and disclaim all liability in respect to any errors, omissions, inaccuracies or misstatements contained. Reference to a school does not guarantee availability of that particular school. All distances are estimated using Google maps. Prospective purchasers should make their own enquiries with the relevant authorities to verify the information contained in this advert. ALL boundary lines and size on imagery is APPROX only.**
3 carport spaces
3
1
